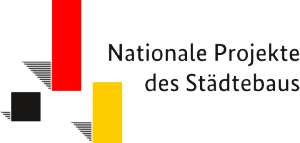The office’s self-understanding is characterized by relays between practice, research and teaching. Recently, all three areas have focused on the question of how digital manufacturing technologies and mechanically, massproduced elements can be deployed in such a way that they not only complement architecture as surface or accessory, but also contribute to creating constructive, spatial structures. The materials-based research of the firm has been featured in several exhibitions, including (among others) at the Architectural Association in London, the 2008 and 2014 Venice Architecture Biennials, the 2012 Marrakech Biennial, the 2017 Chicago Architecture Biennial, as well as in a solo exhibition at Berlin’s Haus am Waldsee in 2020.
In 2007, Barkow–Leibinger’s work was awarded the Marcus Prize for Architecture. The company restaurant in Ditzingen received, among others, the DAM Prize for Architecture in Germany in 2009 and the Honor Award for Architecture from the American Institute of Architects in 2010. The “Smart Material House” in Hamburg received the Holcim Global Innovation Prize in 2012. Most recently, the Trumpf Smart Factory in Chicago received the 2018 German Steel Construction Award and the 2019 AIA Honor Award for Architecture. In addition, the Harvard Artlab received the 2019 BSA Honor Award for Design Excellence.











